17.04.2019
Interior solutions for small apartments. Interior of a small apartment
It's no secret that a small apartment in terms of repair is a real punishment. But even after it is successfully completed, one more question arises before the owners - the question of the interior. Contrary to common misconception, the design of the interior design of small apartments, even from specialists, requires a lot of effort and time. However, if you wish, you can do it yourself and turn your home into a small corner of paradise.
Little tricks: expand the space
So, our first task is to visually enlarge the room. This can be achieved with many different ways. The first and, perhaps, the most costly is redevelopment. As practice shows, the most successful interiors for small apartments are obtained in studios. Just demolish the walls (of course, after making a redevelopment first), and instead of two cramped rooms and a tiny kitchen, you will become the proud owner of a spacious area divided into zones - a bedroom, an office, a living room and a dining room. Separation can be done using several types of flooring, lighting, bookcases or bar counters.
If you are not ready for such bold experiments and want to see something more traditional at home, use the classic technique of all designers - turn to light colors. No doubt, jet-black wallpaper and heavy dark scarlet velvet curtains look luxurious, but such delights are best left for mansions or, at worst, penthouses. Almost all modern interiors of small apartments are based on the use of delicate, pastel shades.
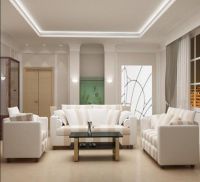 |
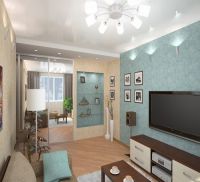 |
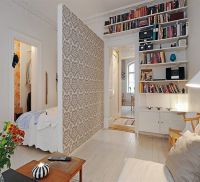 |
Another secret is mirrors. If you correctly place them, you can achieve a truly amazing effect: the room will look twice as large and, importantly, lighter. It can be a wide wall-length mirror or just a closet. Do you want to let air into the room? Place the mirror directly opposite the window, or even put two at once - opposite each other. This technique is suitable not only for creating the interior of a living room in a small apartment, but also for decorating a bathroom: line the wall with mirror tiles mixed with ordinary tiles - it will look amazing.
Finally, minimalism is very popular in the interior of a small apartment, which is quite logical: the less things surround you, the more empty space you can enjoy.
BedroomThe interior of a bedroom in a small apartment also leaves room for imagination. For example, this room can be combined with a dressing room: for this, it is enough just to install a tall wardrobe with lighting in it. Don't forget that we are trying to save space. Be guided by the principles outlined above: a minimum of unnecessary things, wallpapers and light-colored curtains, the rejection of non-functional items like chests of drawers and beds with massive carved backs - and your bedroom will turn into a cozy nest.
Kitchen and hallwayThinking through the interior in a small apartment, it should be remembered that it will simultaneously play the role of a dining room. That's why household appliances it is better to choose a built-in one, attach the TV to the wall on brackets, and put the dining table along the wall. By the way, about the tables. What if we replace a traditional piece of wood with a light glass table, and the usual chairs with stylish designer stools? All this will allow you to save space that can be used more rationally - for example, to install a washing machine.
There is an opinion that a comfortable home can only be large areas. Dispel these erroneous thoughts interesting project small loft. It was designed by a talented specialist who divided it into zones and used accent elements to visually enlarge the space.
In the photo, the author of this project is Nadya Zotova. She graduated from the British high school design. She has the power to make every apartment the one you can only dream of. The girl is an excellent specialist in tiles, fabrics, coloring and planning.

Customer conditions
The owner of the studio is a young man with an active lifestyle. He works a lot and travels a lot. The house where the apartment is located has a long corridor, brick walls. Previously, it housed a research institute.
The architecture of the building allows you to use the loft style. On an area of 33 sq. meters, you need to equip a dining room with a kitchen, a sleeping room, a bathroom. You should also decide on a place to store things.
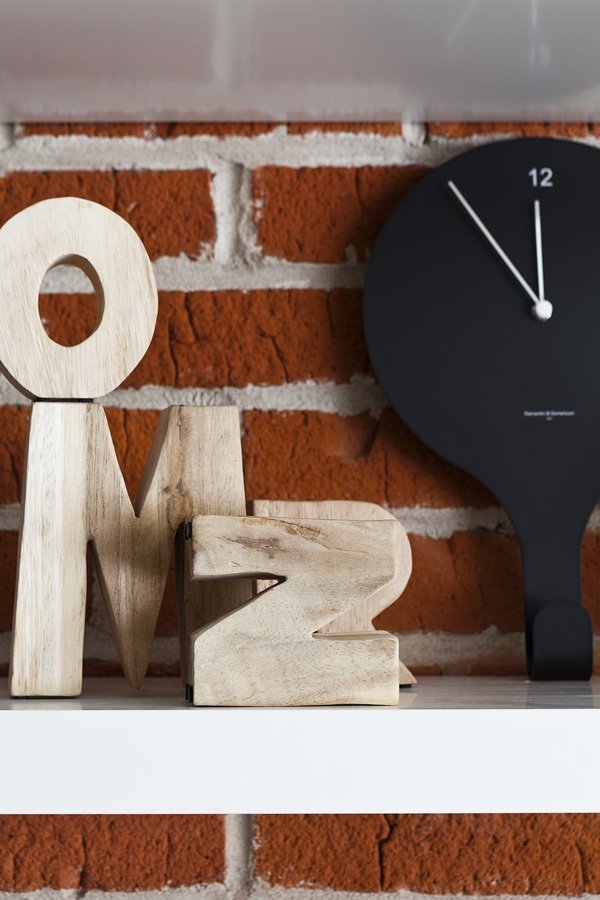

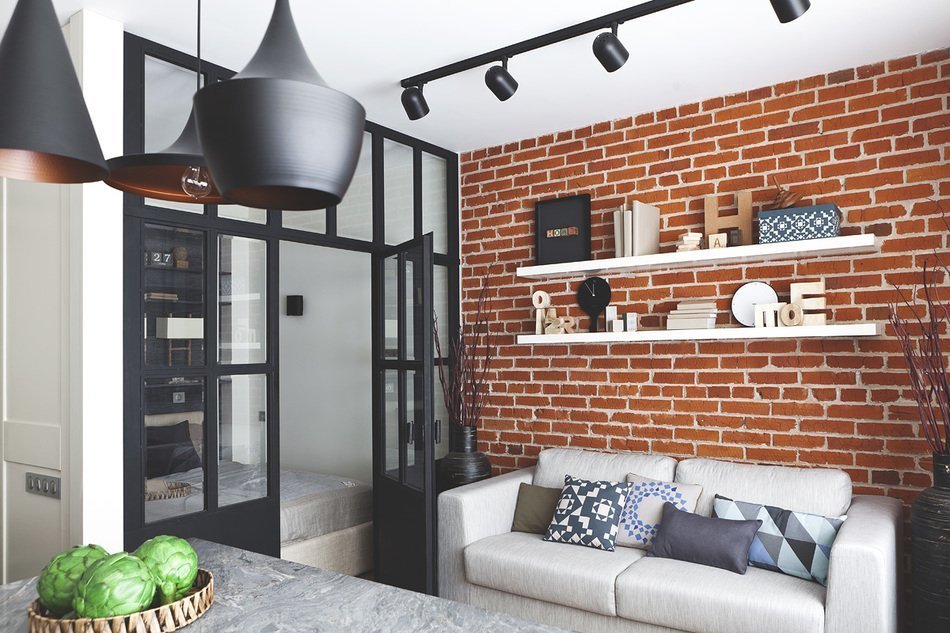
Design Features
The plan was to create an open space. But the designer decided to isolate the compact bedroom. It is separated from the rest of the room by a glazed metal partition. Next comes the living room, which is adjacent to the work table of the dining area.

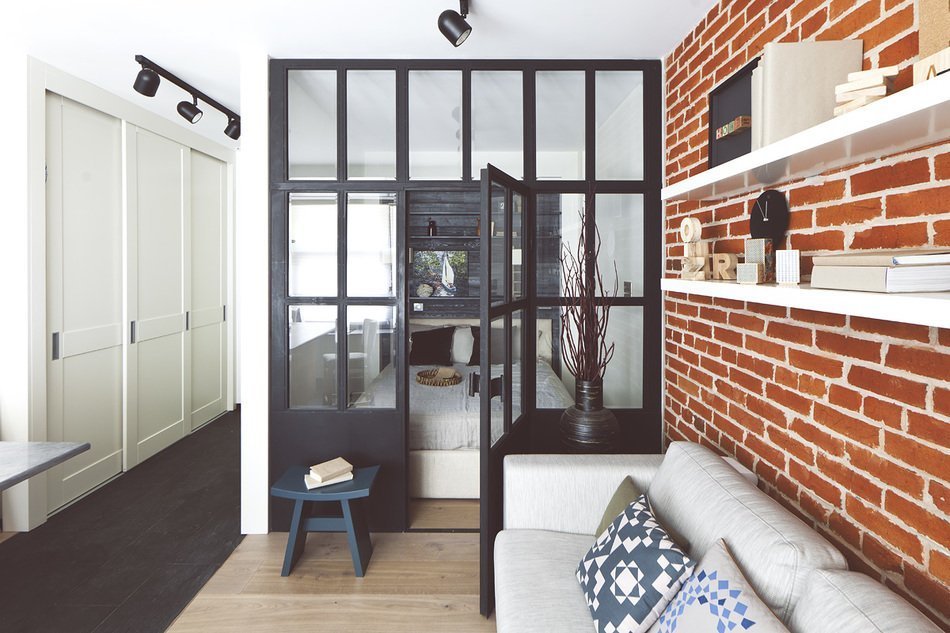
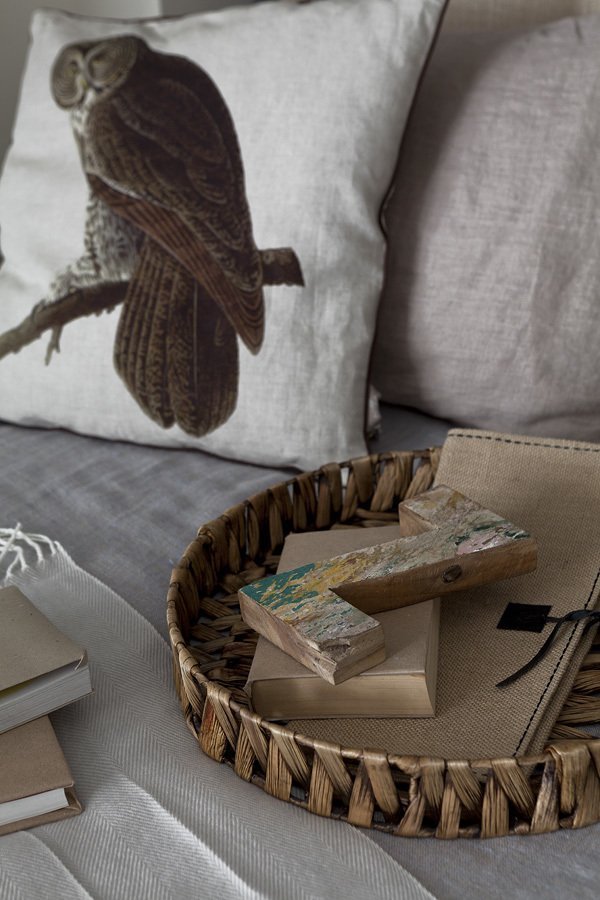
Storage methods. Lighting
To store things, various household items, there is a storage room located in the basement of the house. And in the hallway of the apartment there is a closet. The customer's work is related to multimedia, so the light sources are selected in accordance with his professional needs.
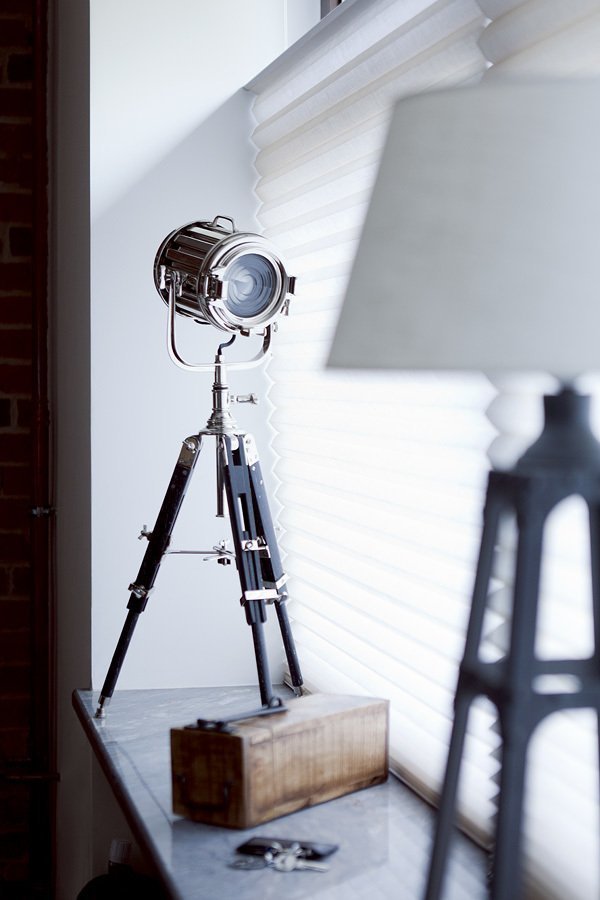
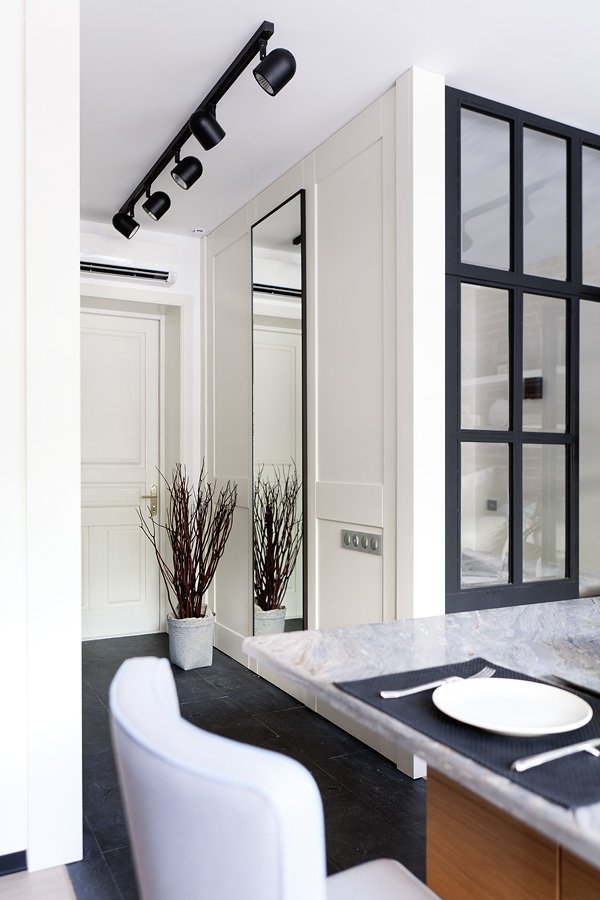
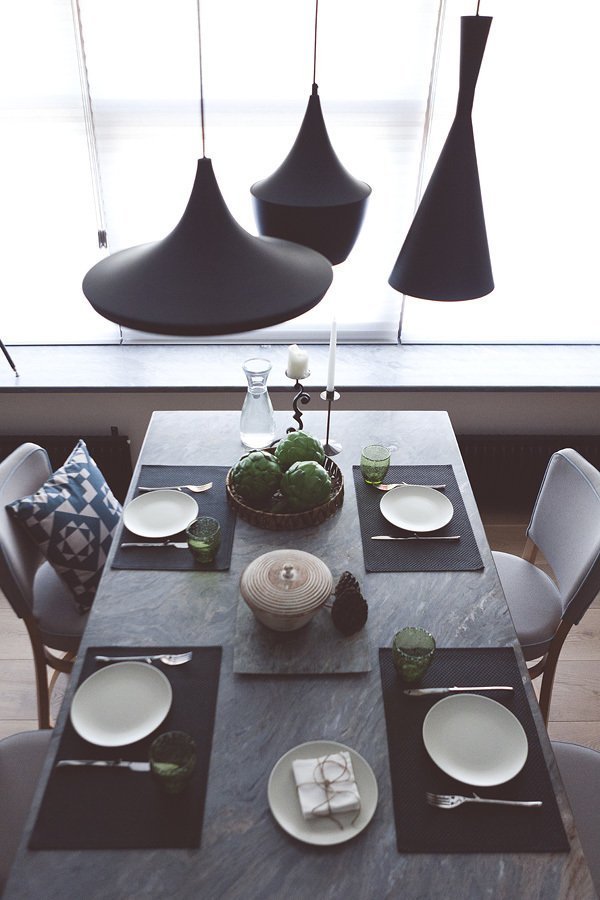
Gamma shades
Against the background of surrounding objects and brick walls, the black color of ceiling lamps, napkins, decor items is accented. Dark slate tiles running from the hallway through the entire apartment conditionally divide it into functional areas.
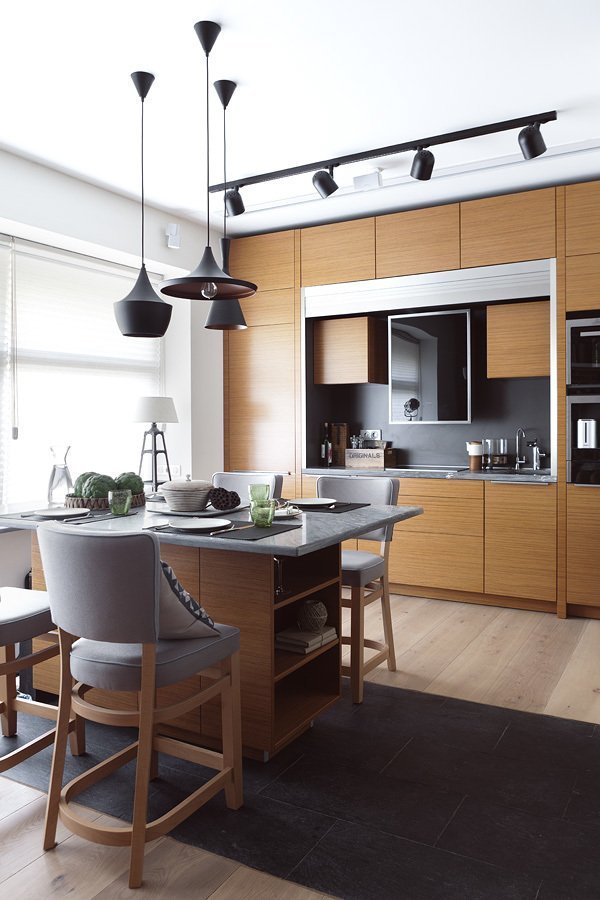
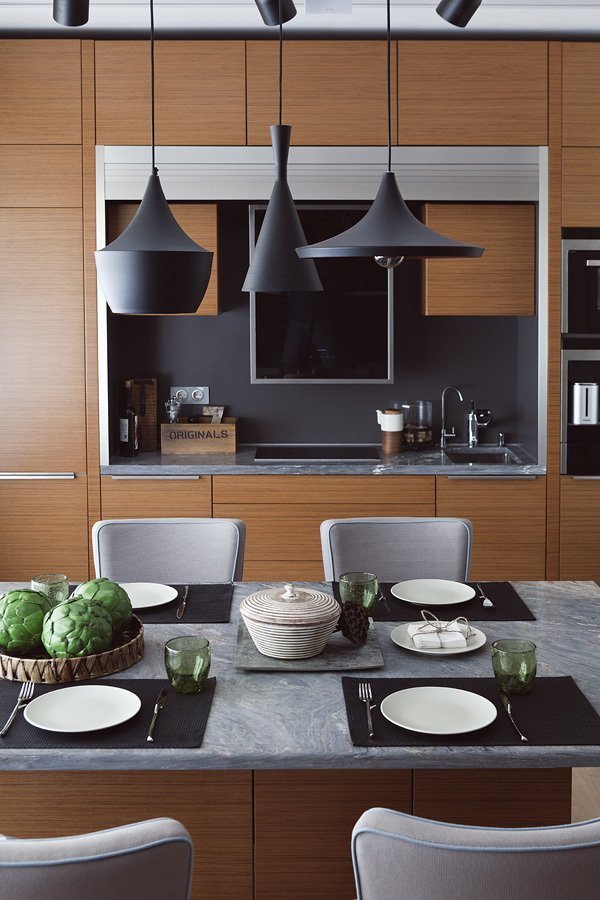
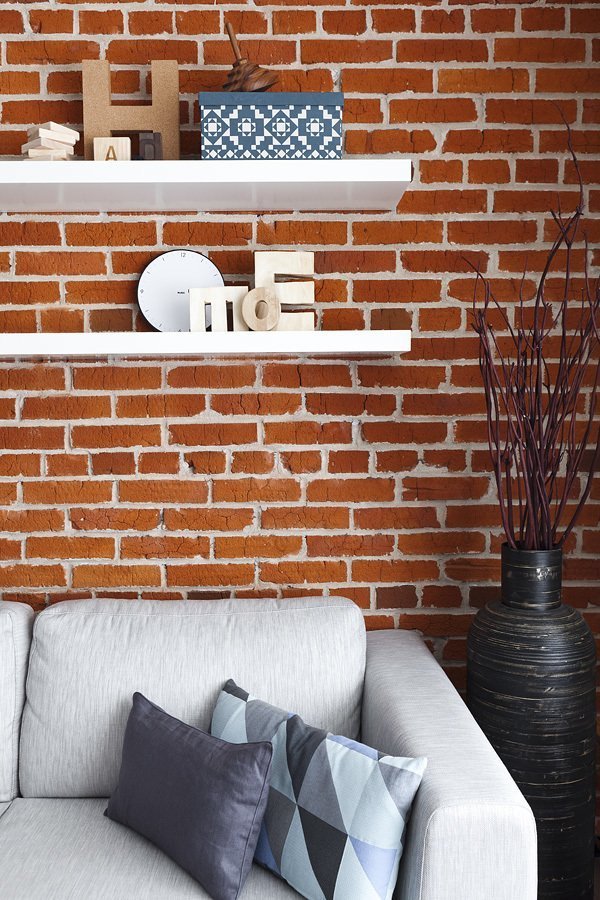
Situation
In a small space, the bathroom is combined with a bathtub, cast in concrete and having standard dimensions. There are no ceramic tiles here, preference is given to teak wood.
Natural material looks quite stylish and brings balance to the brick wall. Such wood is also used in the decoration of furniture, which is installed along the wall of the cooking and dining area. A large retractable home theater screen is mounted in the ceiling.
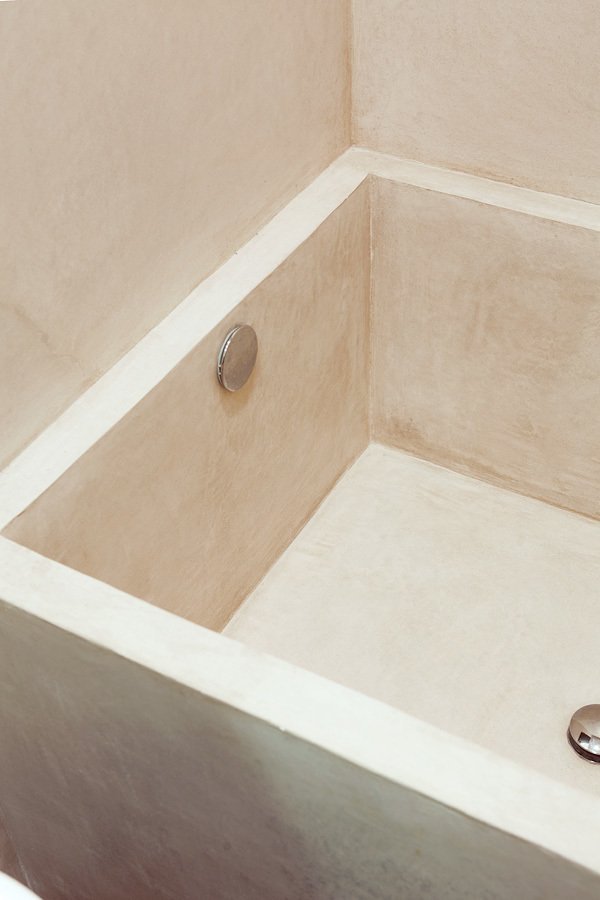
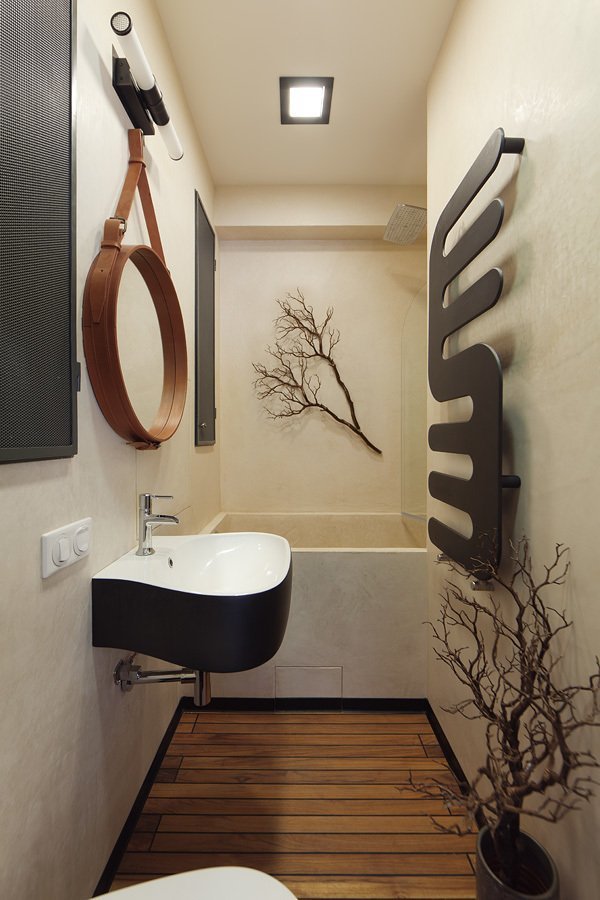
Decoration and style
The shelf above the head of the bed, made of tinted boards, looks original. It is originally combined with brick, metal objects and is a kind of decoration of the room. The presented illustrations convince that a comfortable loft really turned out on 33 square meters.
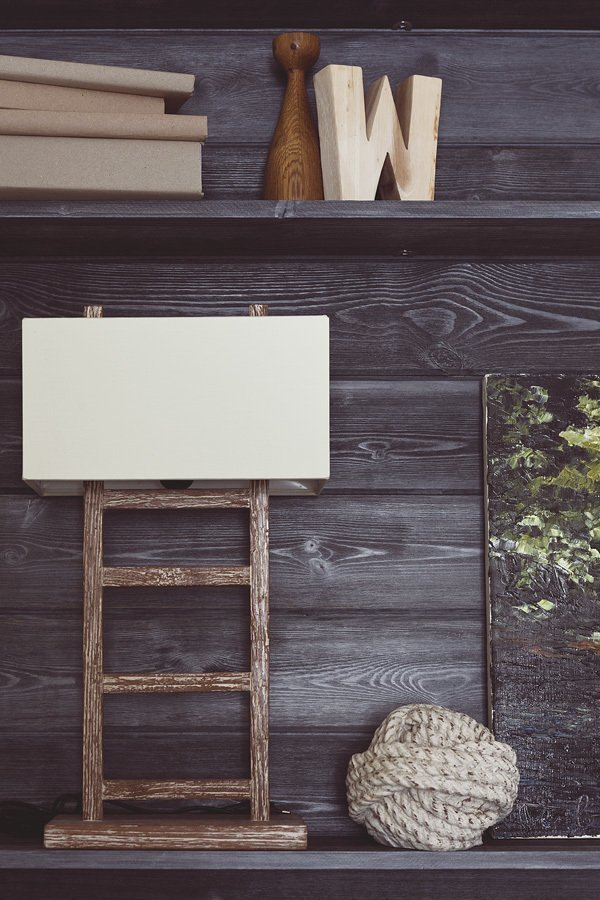
Plan
The drawing shows the rationality of using each meter of space.
![]()
The photographs shown are a prime example that you can always find an alternative to a cramped room. The radically refurbished rooms have become comfortable and extremely functional.
Before planning your small apartment design, check out our 5 easy steps to get you on the right track.
1. A simple move in the hallway against excess clutter
If you do not have a corridor at all, Entrance door is located immediately in the residential part and there is no place for closets nearby either, using hooks would be a good solution. Wall hooks in this case will be more appropriate than a floor hanger, which will only enhance the feeling of clutter.
2. Secret "vaults"
Equip and use secret places for storing things! For example, a coffee table, under the lid of which there is a drawer. Do not be afraid to make furniture to order for such a good purpose. You can not lose a single gram of functionality: let the furniture be completely according to your standards and requests.
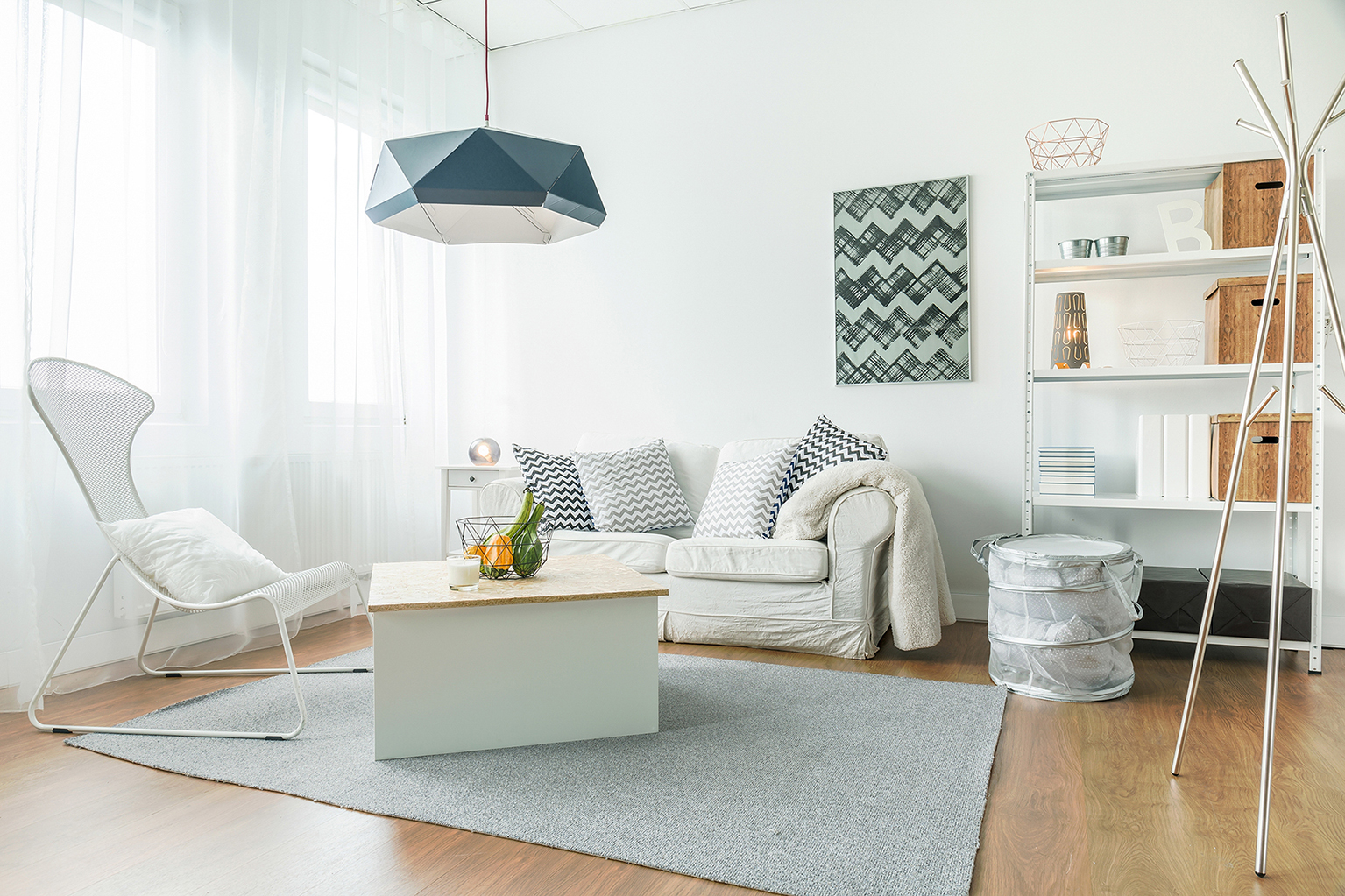
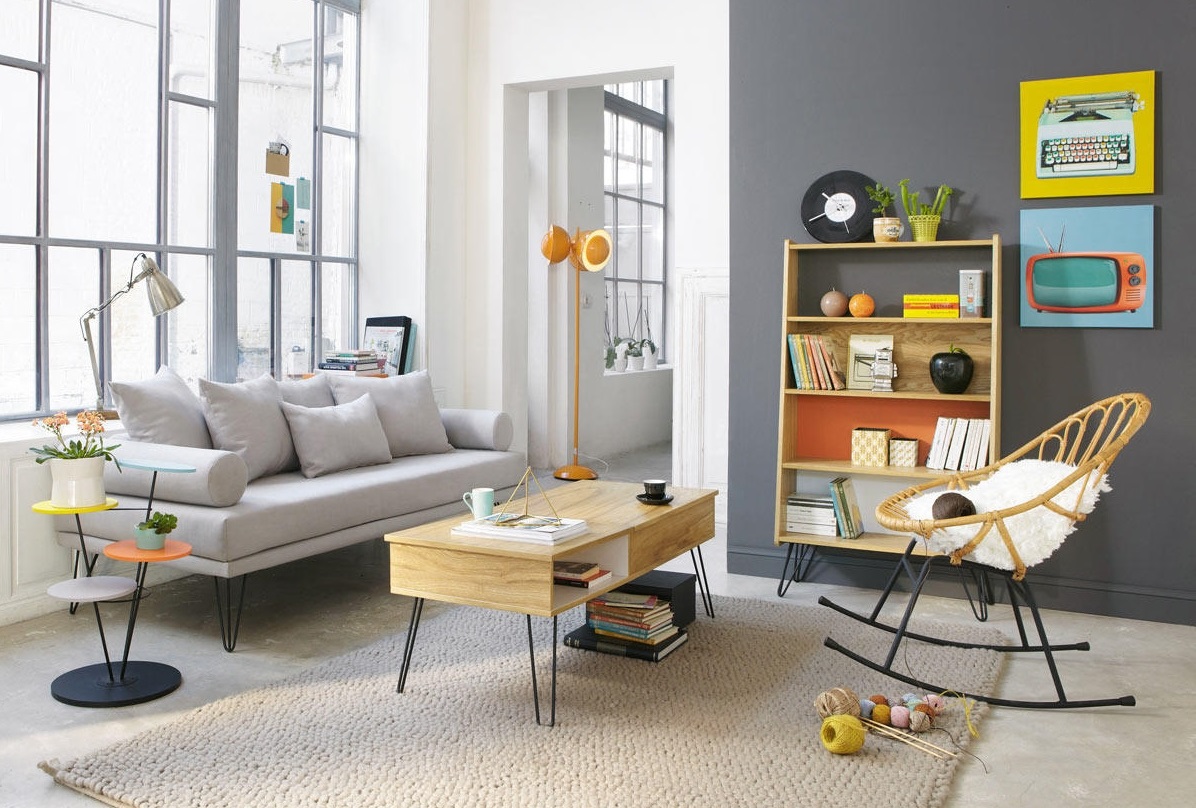
3. Only the "correct" cabinets, racks and shelves
Use combined racks, some of which are open shelves, and some are closed. This makes a lot more sense than it seems! On the one hand, this allows you to visually lighten the walls, on the other hand, to hide everything that should not be visible in closed boxes, exposing only what can serve as a decor.
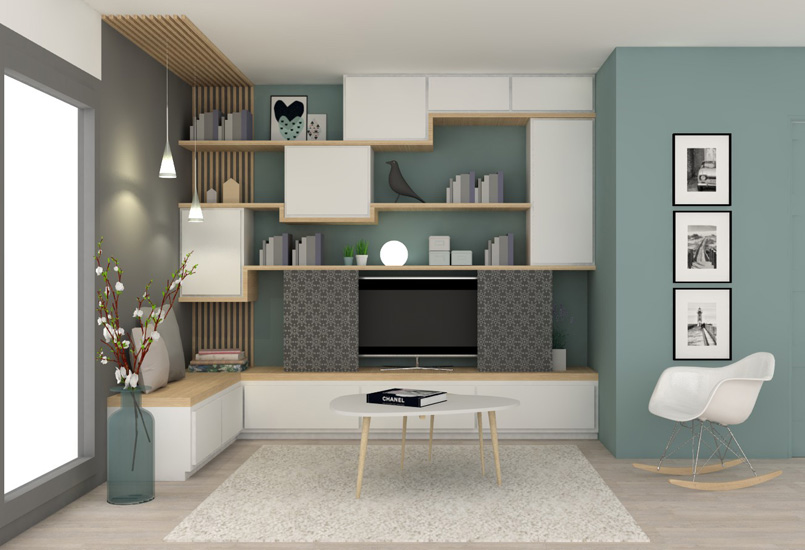
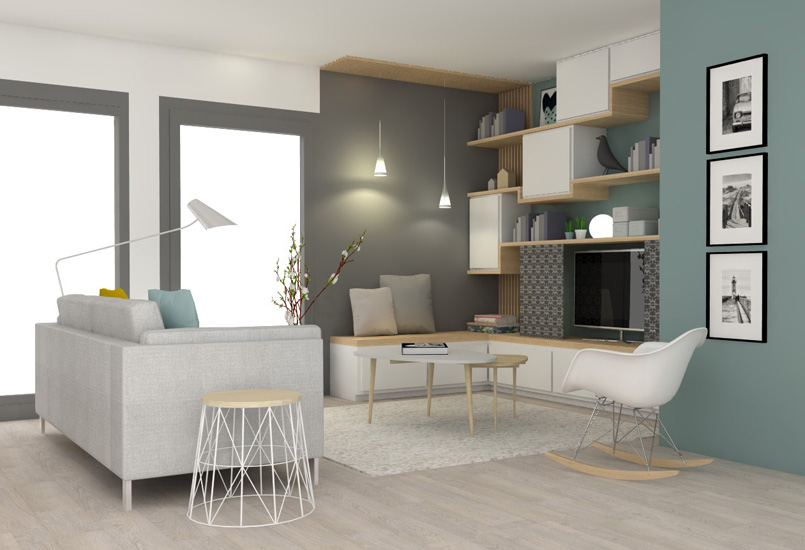

4. A fresh take on ordinary furniture
Choosing furniture for a small apartment is not like that difficult task: We simply underestimate the potential of the most ordinary things. For example, lightweight versions of armchairs (those without armrests, say, “Retro wing” chairs) or simply small boudoir models are much more compact than usual ones - they occupy less space not only visually, but actually. A good option in addition to chairs is to use pouffes.
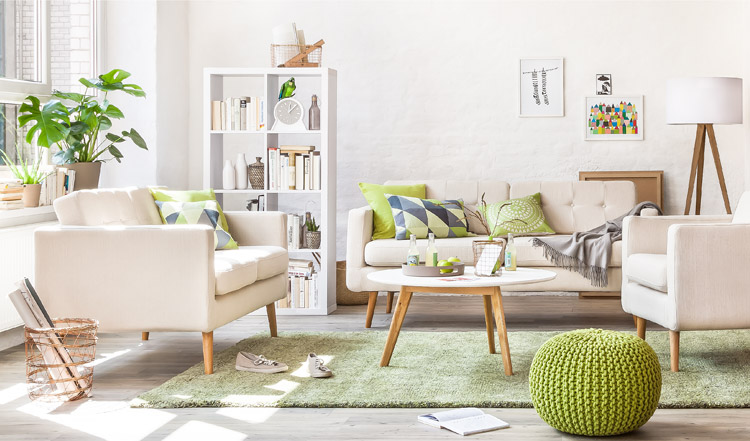
![]()
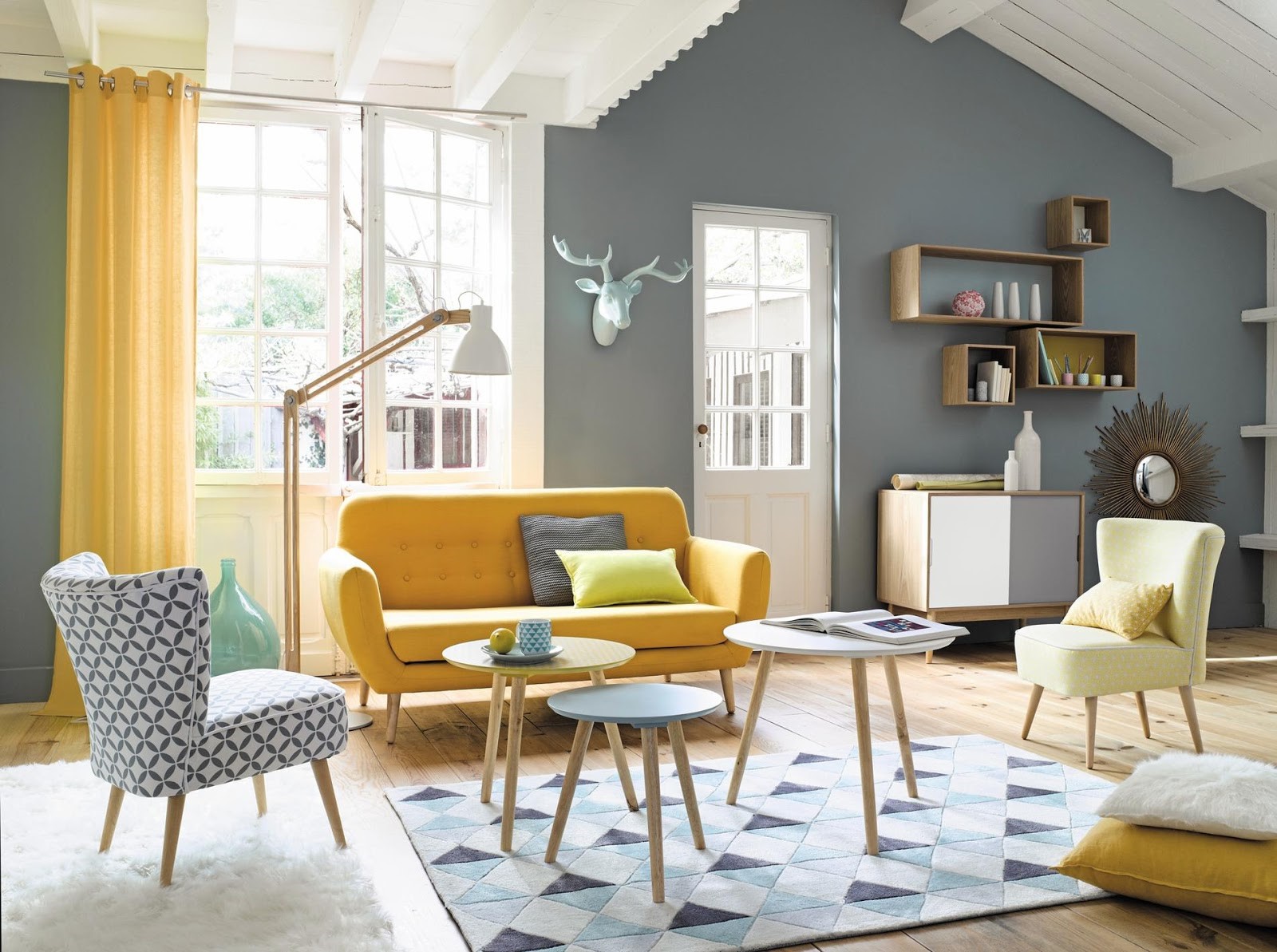
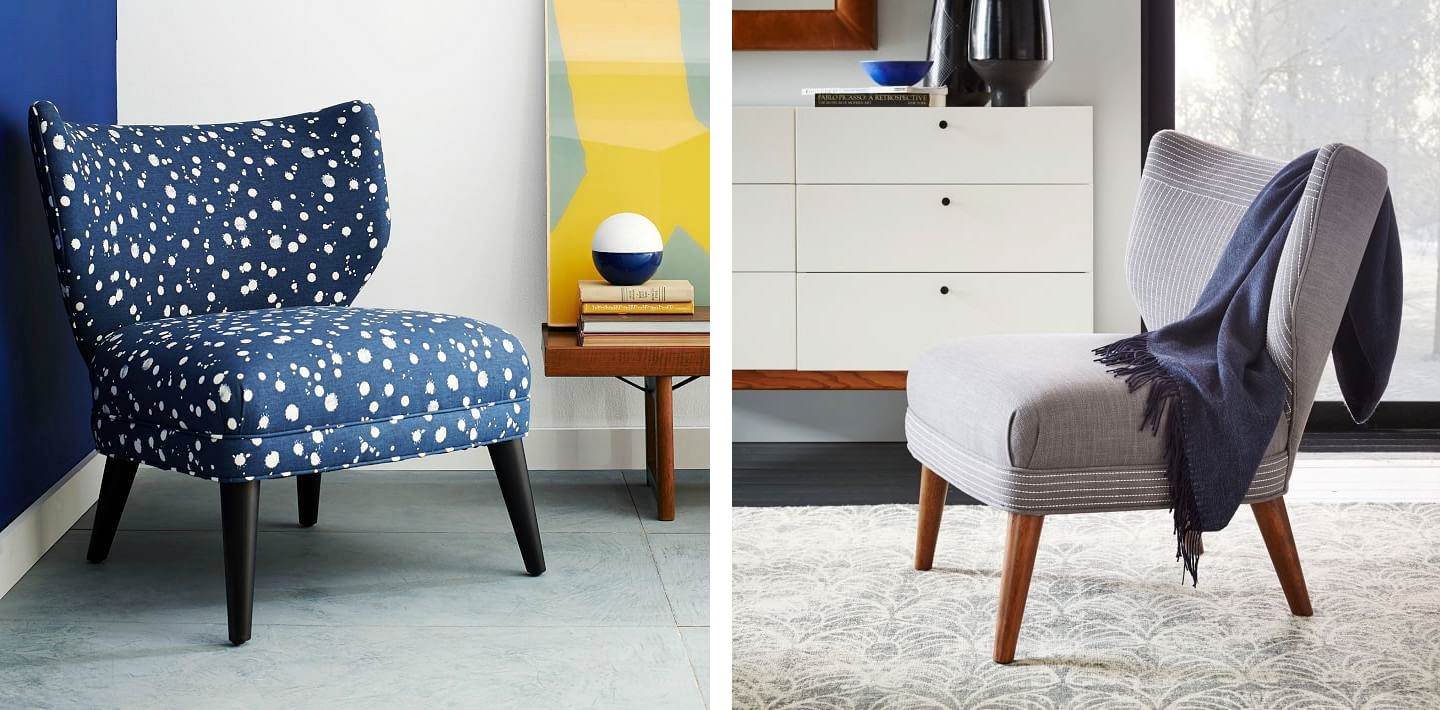
5. Practice "color zoning"
It is appropriate to visually zone a small room with the help of color. If this is a studio where the seating area borders on the kitchen, creating a sense of independent spaces will help different colour walls. In fact, this is nothing more than a psychological trick: look, such a small room, and there are so many things in it!
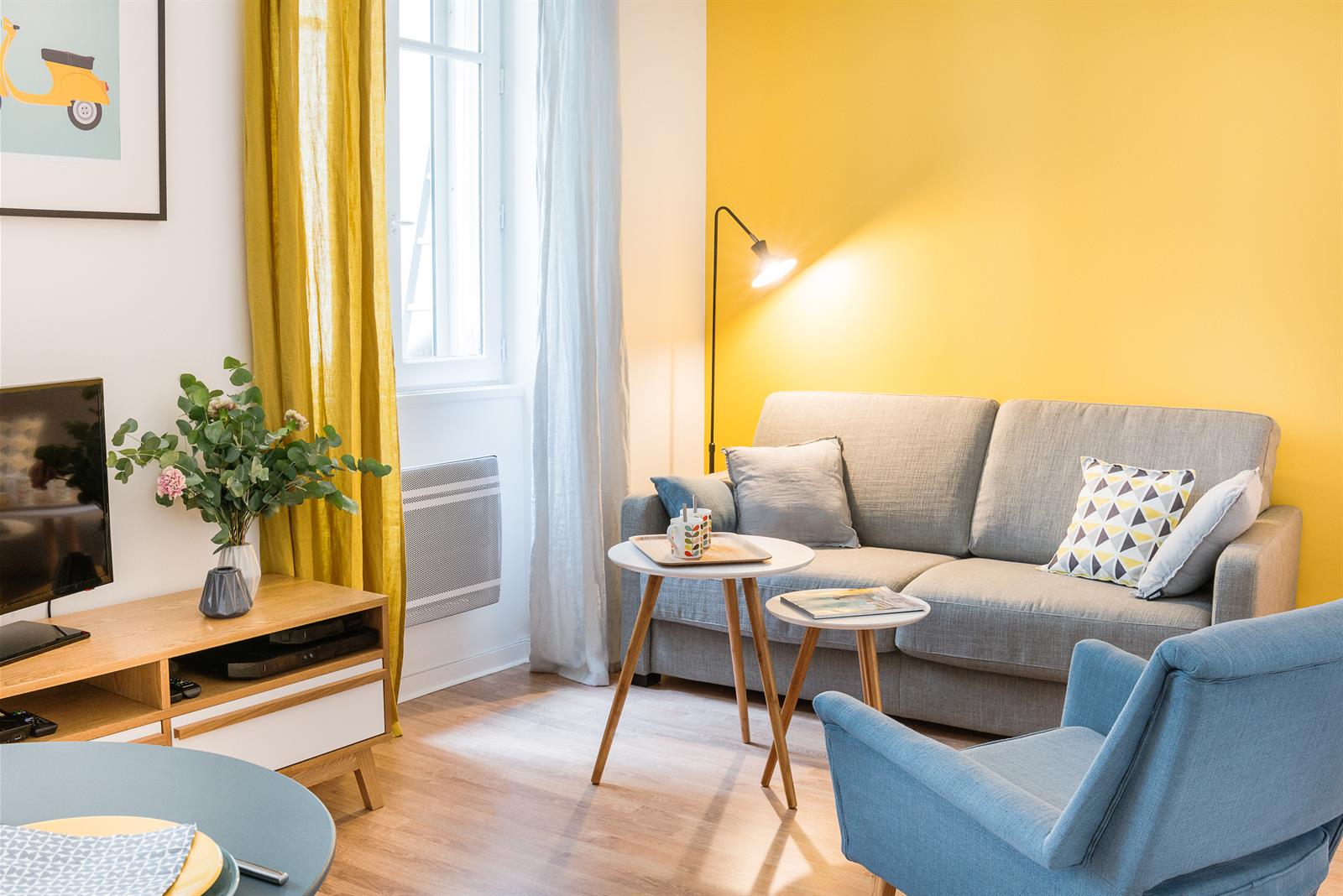
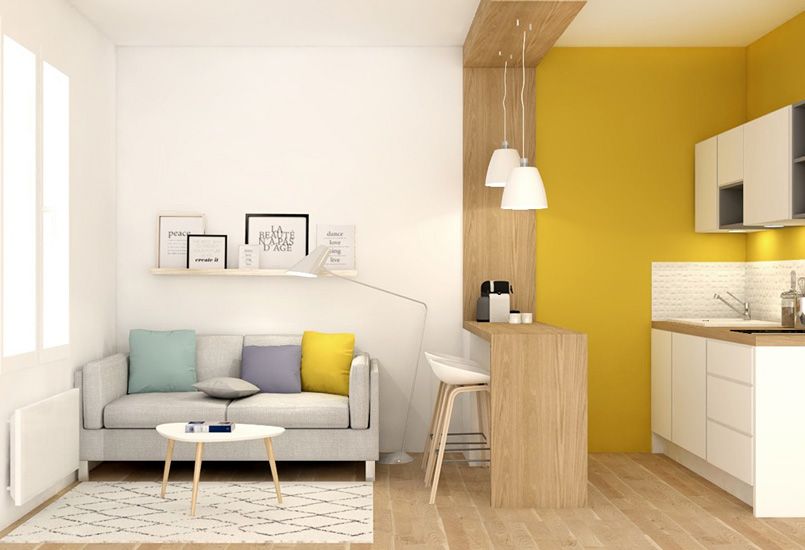
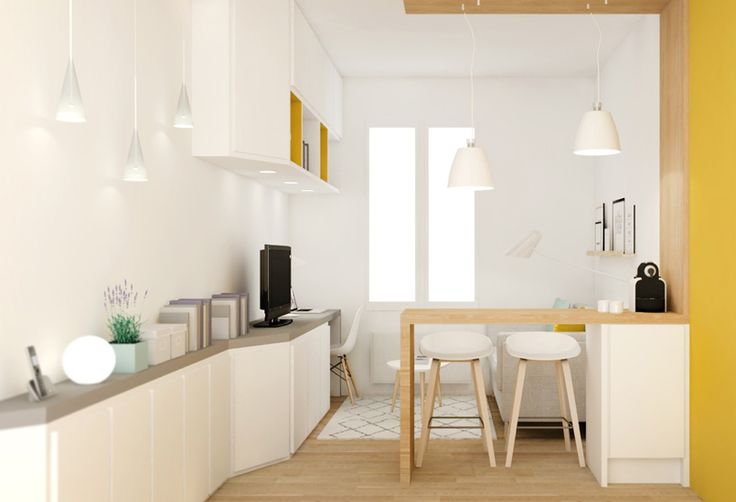
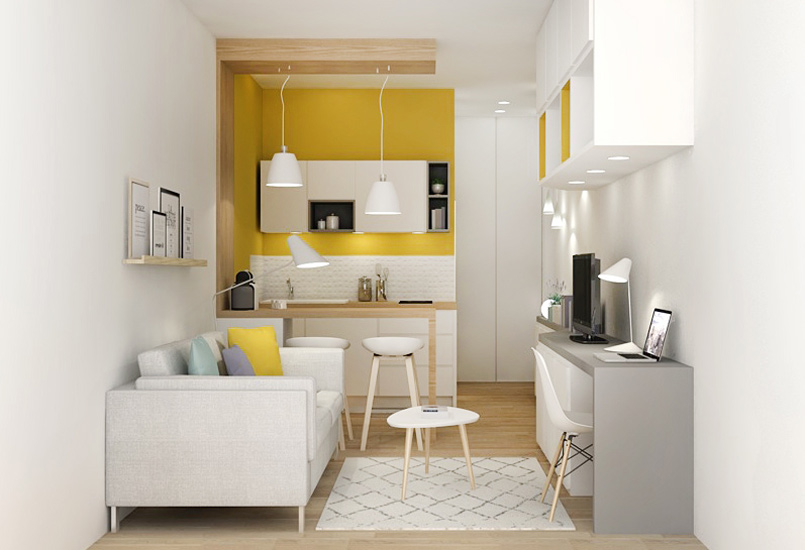
Photo: archilovers.com, a3d.ru, marionalberge.com, lanoemarion.com, blog.westelm.com
realities modern life are such that to buy a spacious apartment or Vacation home not everyone succeeds and not immediately. But the modest size of your own home is no reason to deny yourself comfort. Renovation of small-sized apartments, made in accordance with the latest trends in interior fashion and photo recommendations from designers, can turn a nondescript odnushka into a cozy island of harmony, beauty and serenity.
If you are the owner of a small one-room apartment with a total area of up to 30 sq.m. or studio apartments, where the only room is combined with the kitchen space, then renovation design ideas with photos of ready-made solutions will become a guide for choosing and implementing a comfortable and unique interior.
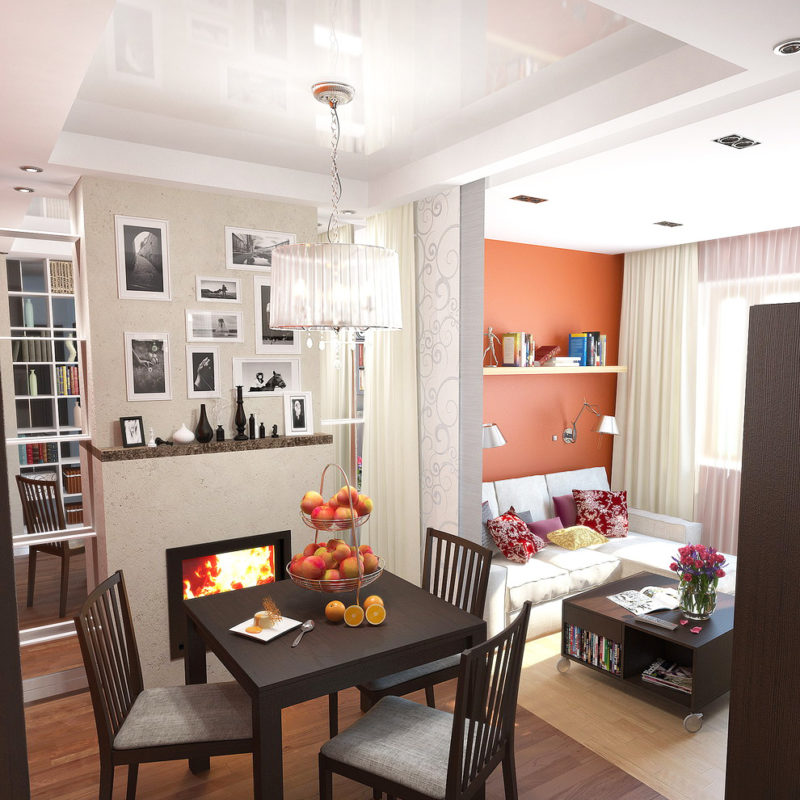
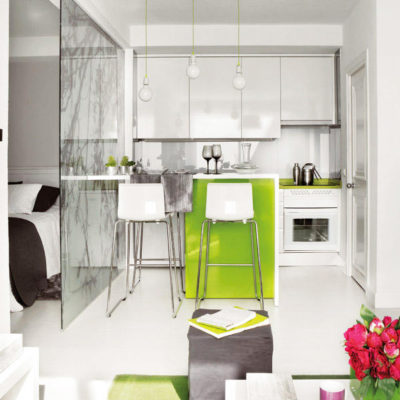
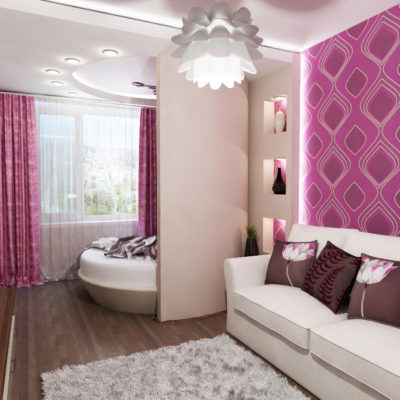

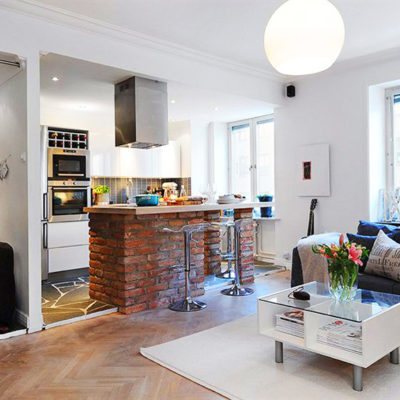
Principles to be followed when repairing
All design ideas for small apartments are aimed at solving one, the most important task: how to make the room visually more spacious, but at the same time extremely functional and comfortable, meeting the requirements of all the inhabitants of the home.
This will be possible if:
- give preference to light colors when choosing the color of walls, flooring and furniture (sometimes it is allowed to make the floor dark enough);
- be careful with bright accents, prints, large paintings and photos - their use should be local and limited so as not to overload the space;
- abandon complex ornate decors, many open niches and shelves for storing souvenirs, photos and other small items - the feeling of clutter goes against the given concept of space;
- use natural materials and imitations of textures (they will help to avoid artificiality, create an atmosphere of sincere, cozy atmosphere);
- do not neglect mirrors - indispensable assistants in visually increasing the area;
- remember the ergonomics of sliding partitions and compartments, unlike standard swing doors, they do not require additional space for opening;
- massive chandeliers should be replaced with compact ceiling lights, and heavy multilayer curtains should be replaced with light curtains and blinds;
- in the choice of kitchen appliances, lean towards built-in, and household appliances - compact;
- if possible, replace all bulky, stationary pieces of furniture with light, mobile and transformable structures;
- choose only multifunctional, practical furniture (for example, equipped with additional storage systems).
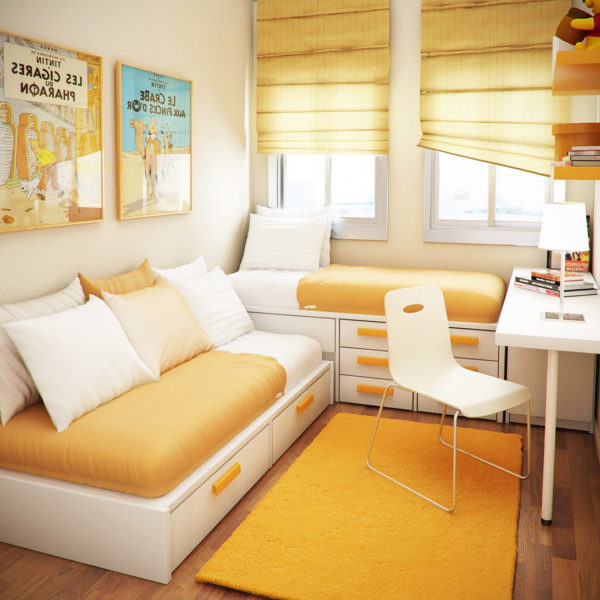
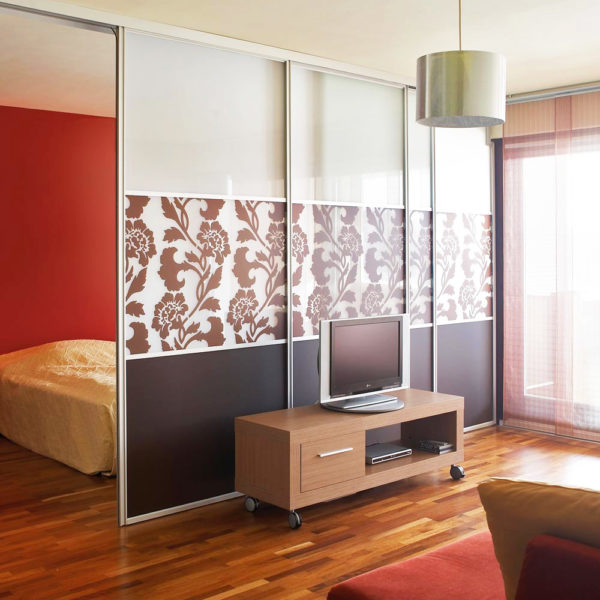
Design ideas for renovating small apartments
In terms of renovation, 30 sq.m. - this is an immense field for the implementation of the most daring ideas. This area is quite enough to reflect your individuality and all the nuances of the chosen style in the interior. But how to carry out repairs so that aesthetics do not damage functionality? Here are some ideas for the proper renovation of a small apartment.
Apartment design in the style of "open space"
The commercial approach of ergonomic zoning of office space in order to obtain a maximum of comfortable workplaces was adapted by designers for use in everyday life. The design idea is especially effective in small-sized studio apartments.
Important! A powerful hood to equip the kitchen in a studio apartment is necessary. When choosing, pay attention to how silently it works in maximum mode. Quite often, the reproduced noise exceeds the operating vacuum cleaner - such an accompaniment to cooking will not add comfort to others.
To provide comfortable conditions to each family member living in the apartment and at the same time to maintain the effect of open space in "open space" are used:
- transformable furniture (coffee tables that turn into dining rooms, sofas - into spacious, comfortable beds, as in the photo below);
- built-in wardrobes, hiding in their bowels not only a wardrobe, but also mini-rooms (for example, workplace or a small bedroom shown in the photo);
- sliding partitions made of frosted glass for effective zoning;
- translucent materials in the interior (this can be a glass table, transparent plastic chairs or a translucent partition).
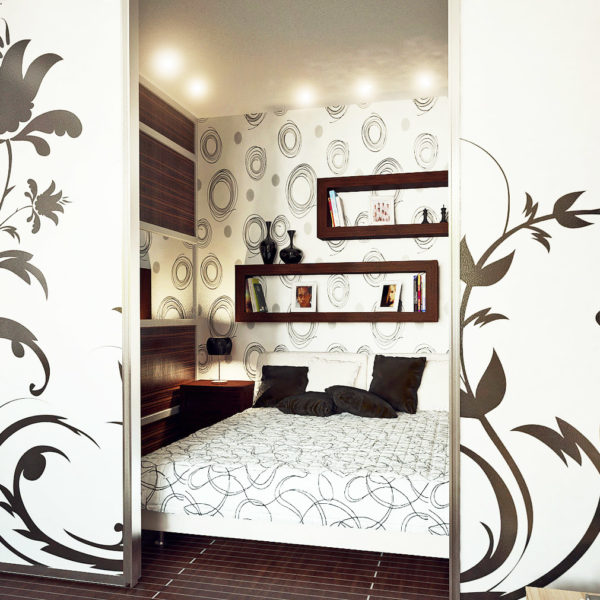
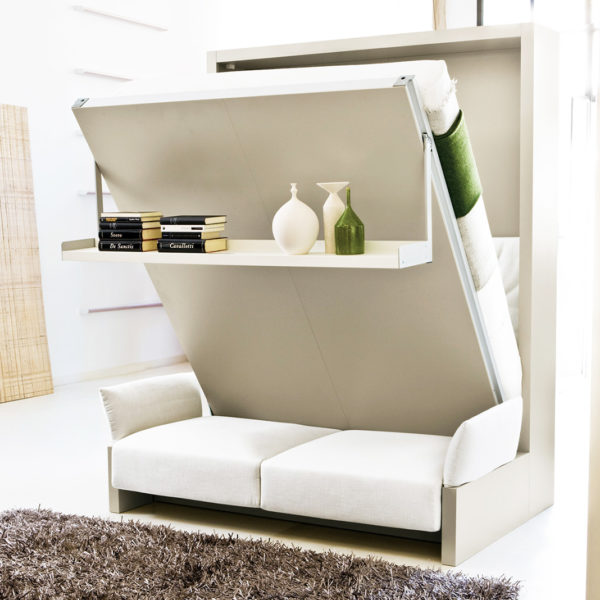
We use zoning in the repair of a small apartment
Zoning is a selection various areas(preparation and eating areas, intimate sleeping area, general rest, working area) without the use of blank walls. The idea of the zone principle of a small apartment is to give each zone individual, pronounced features. For visual separation use:
- partitions - they can be made of drywall, in the form of an open rack, screen, sliding doors, or they can even be pieces of furniture, such as a sofa, wardrobe or bar counter;
- podium - will help highlight the sleeping area or work area, as shown in the photo;
- textiles and beads - for zoning, you can use fabric curtains (see photo) or curtains from a variety of beads;
- color - the effect of zoning during repairs is created through the use of materials of different colors and textures;
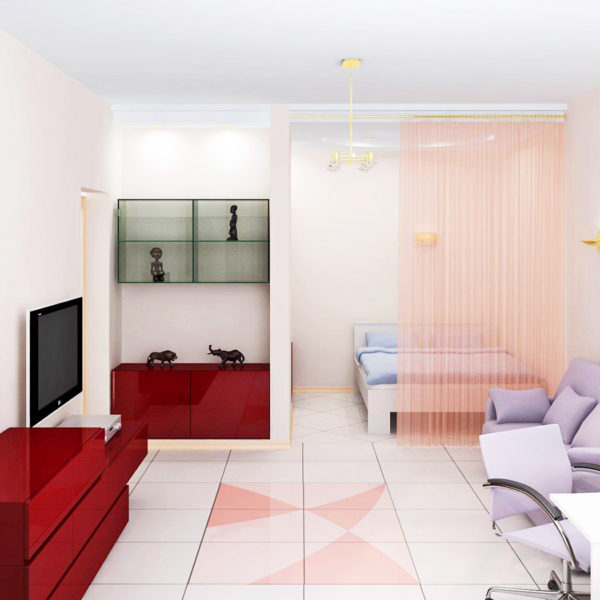
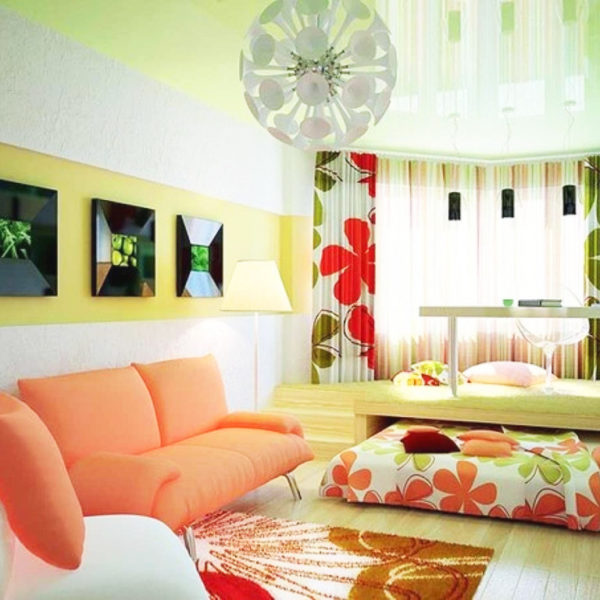
We give the interior a uniqueness
Making the interior of a small apartment unusual for people with a subtle sense of style is not difficult. As the latest trends in the world of interior fashion show, the popularity of bold eclectic solutions is only increasing, forming new trends - neoclassic, neo-ampire, neo-baroque. You can take any photo of an interior you like, decorated, for example, in a European style, and adapt the decorating ideas to your needs.
The design of a small-sized interior should be accompanied by the optimization of free space, for example:
- a bar counter can serve as a compact dining table;
- it is quite possible to transfer a dressing room or a desktop to an insulated loggia;
- the photo shows how spectacular and at the same time functional a variety of two-tier structures.
3d floors are a fashion trend today. They will help not only visually increase the space, but also serve as an original interior decoration. Plus, this flooring is very strong and durable. You can see an example of the effective use of 3d floor technology in an apartment in the photo.
All these details will help to avoid the same type of repair, give the interior of a small apartment an individuality and recognizable features.


